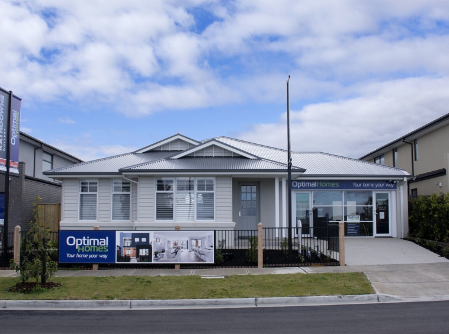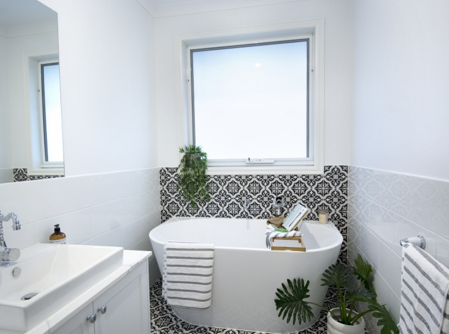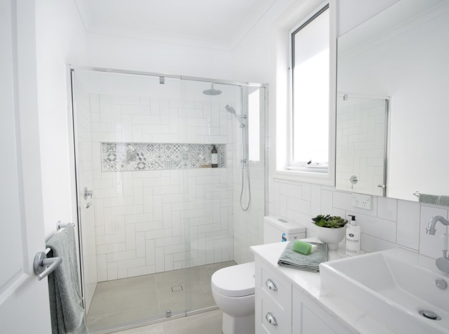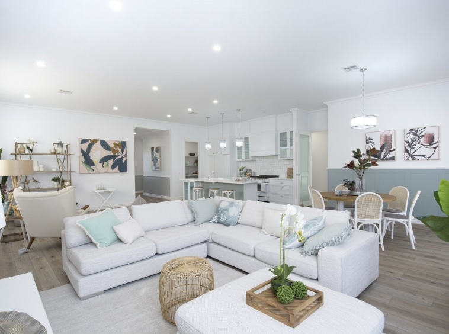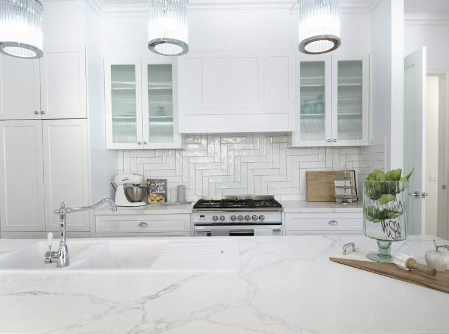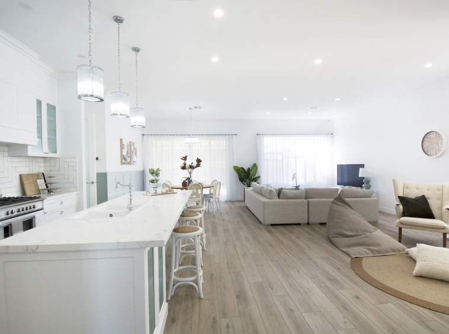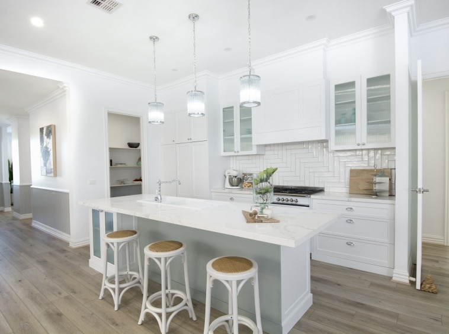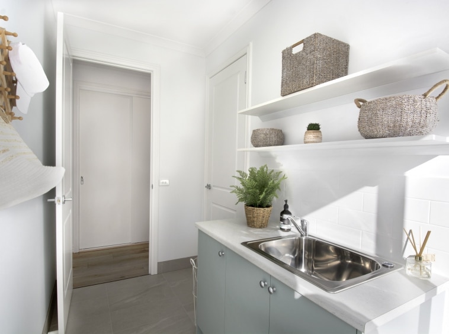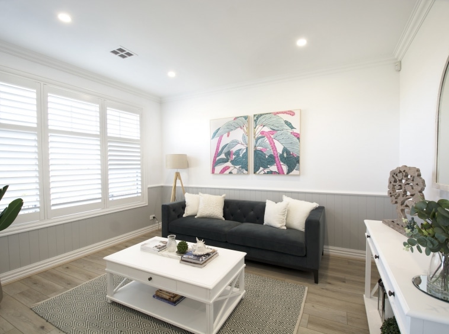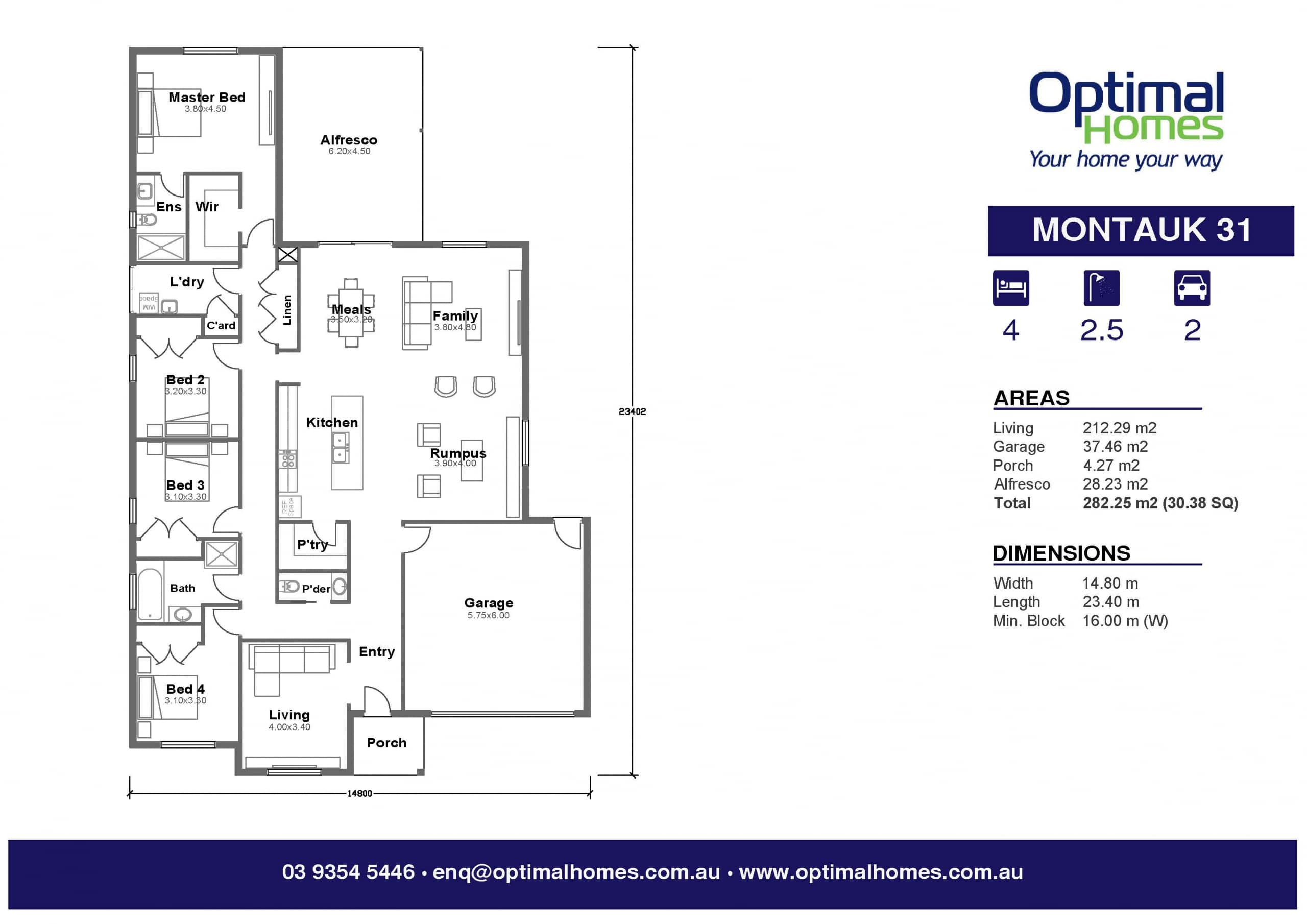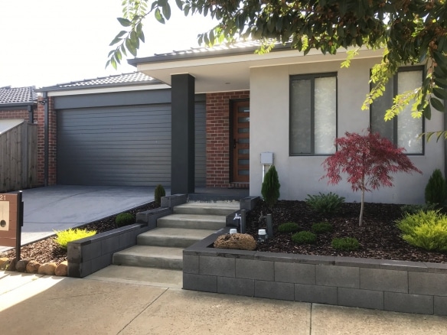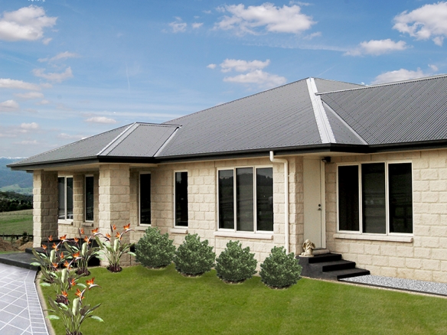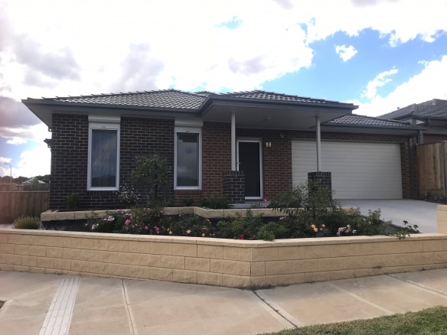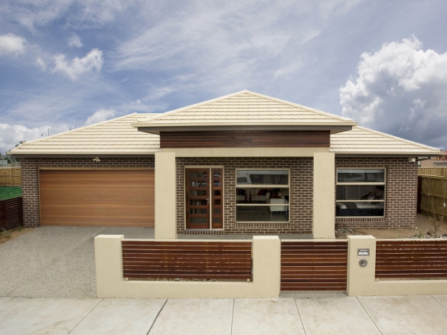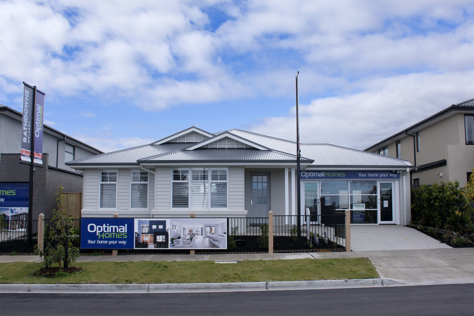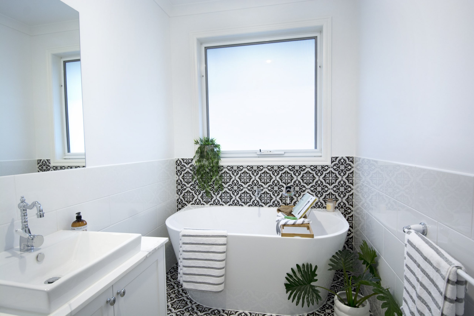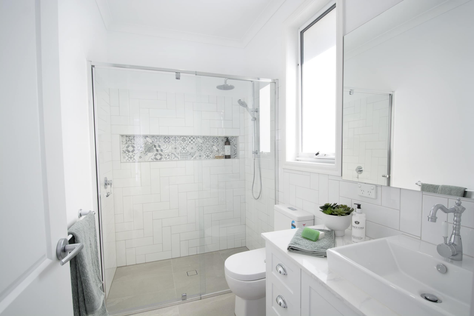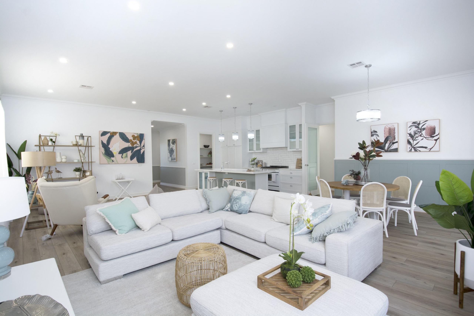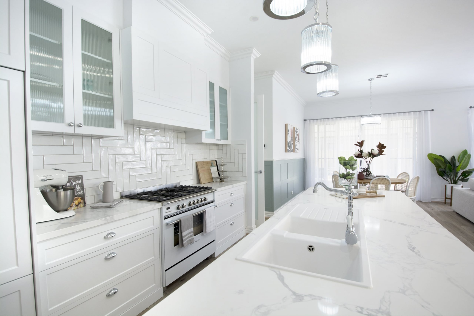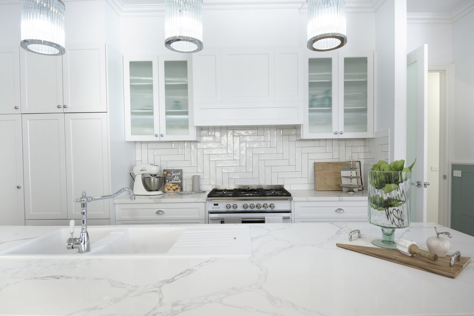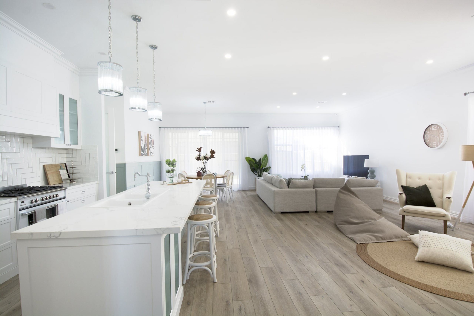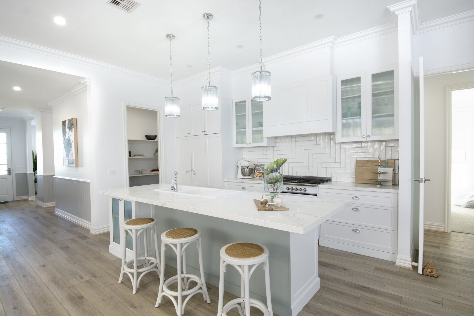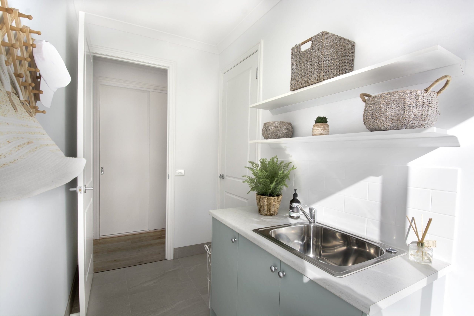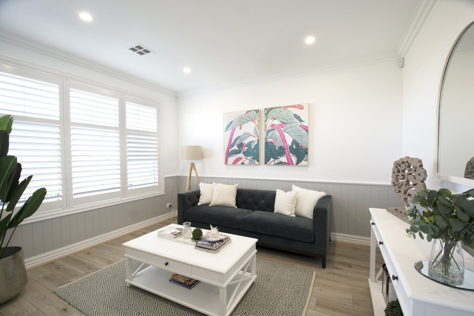Montauk 31
Montauk 31
Overview
- Display Homes, Single Storey
- 4
- 2
- 2
- 31
Description
The Montauk 31 offers a large open concept living, dining and rumpus space off the kitchen near the entry of the home. Walk out to the alfresco off the meals area makes this home an entertainers delight! An additional living or optional study is situated at the entrance and near by is a powder room and bath. There are 3 large bedrooms tucked away privately down the corridor and at the end a spacious master with ensuite and walk in robe. The kitchen hosts a full walk in pantry and down the private hall is a full laundry with outside access.

