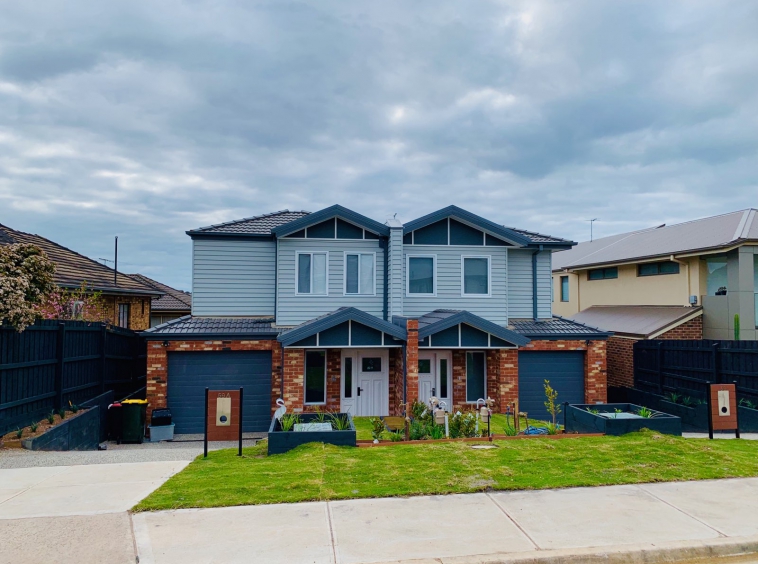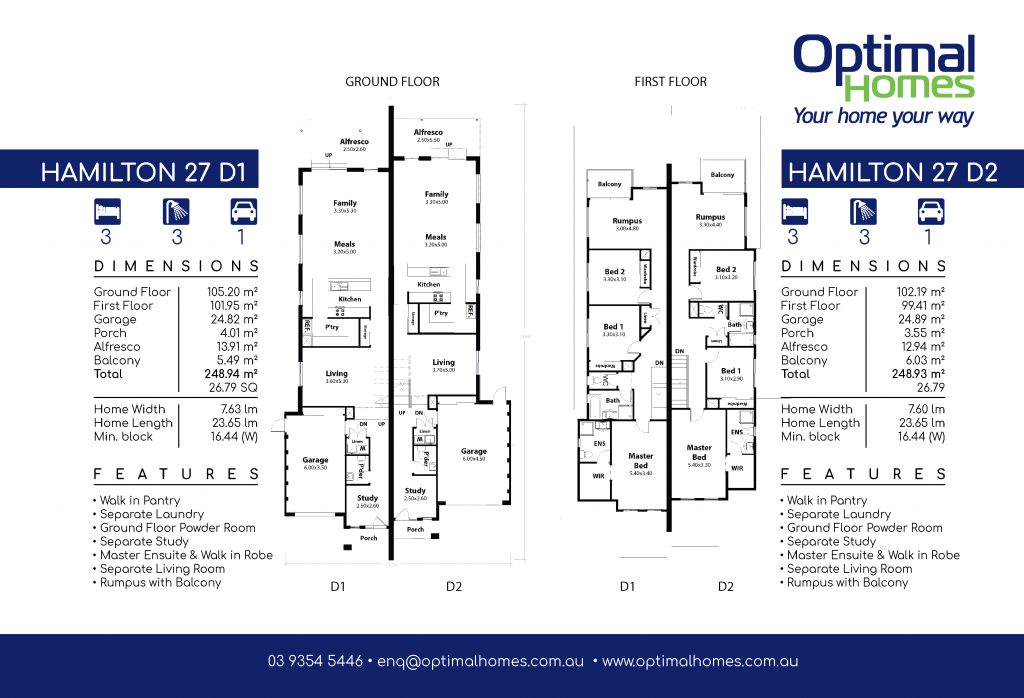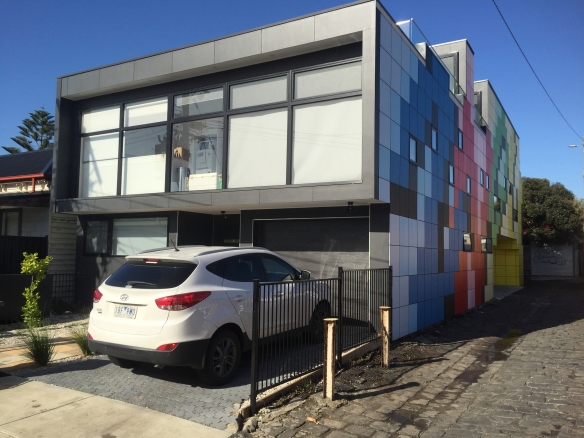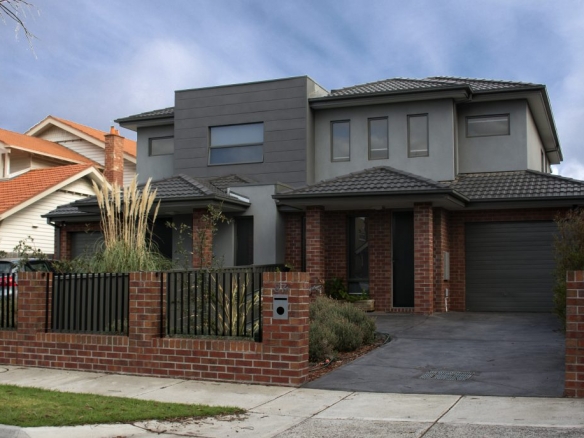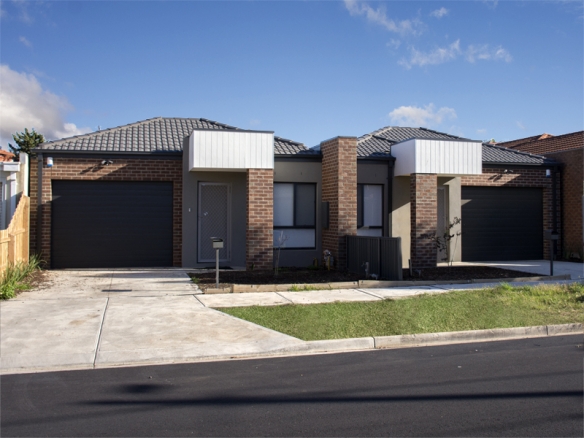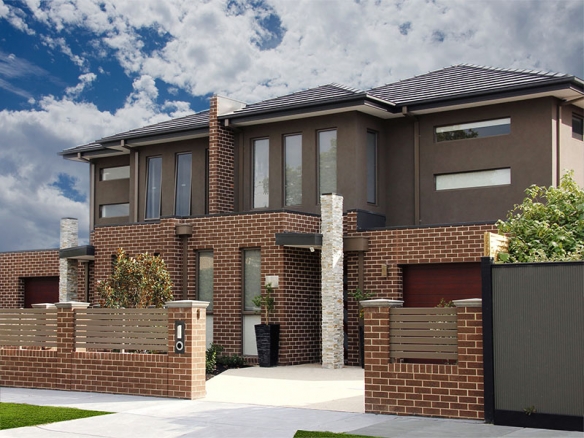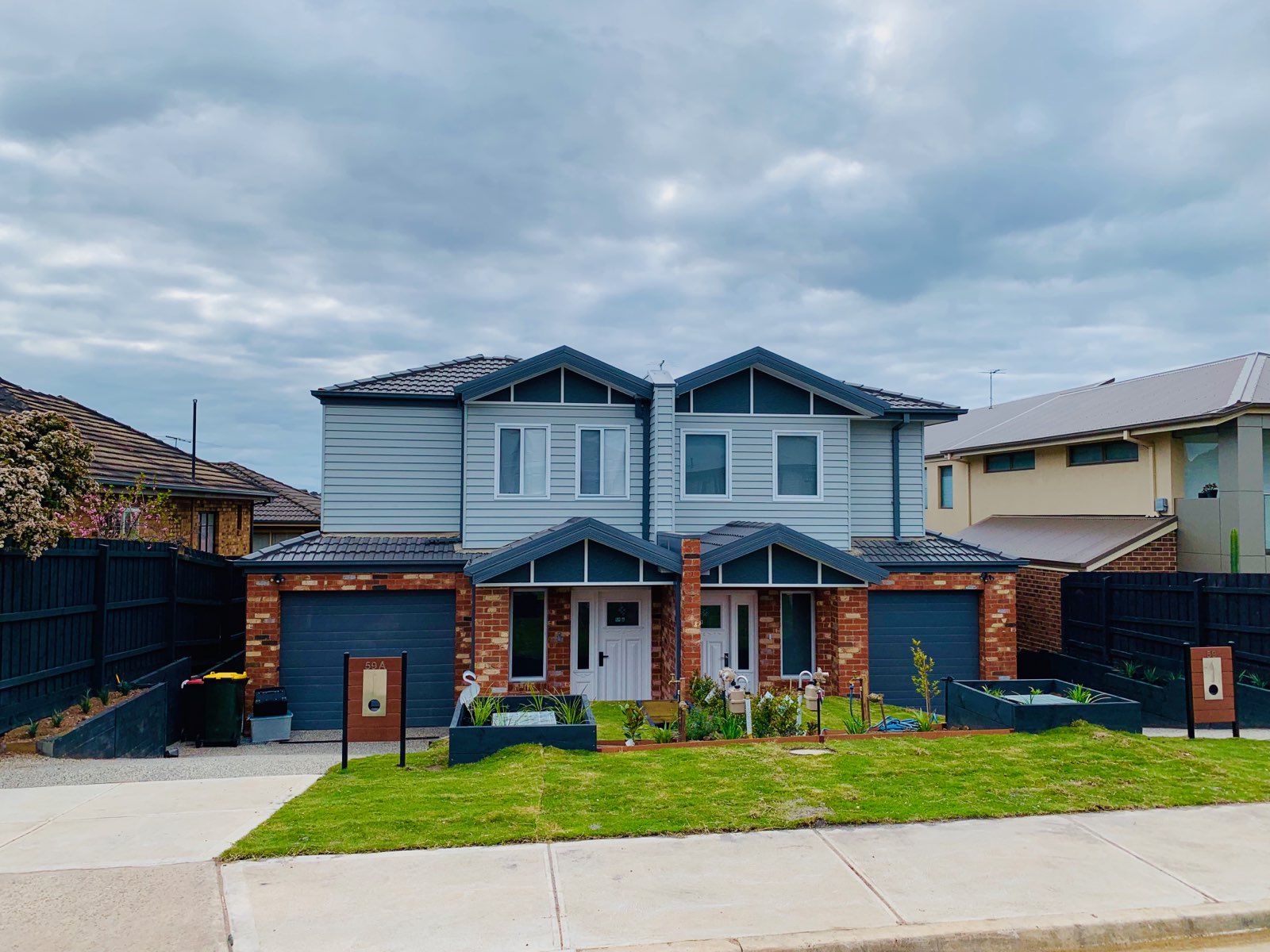Hamilton 27 Duplex
Hamilton 27 Duplex
Overview
- Dual Occupancy, Duplex
- 3
- 3
- 1
- 27
Description
The Hamilton 27 is a spacious, but narrow, double storey floor plan, that has it all. Both homes offer generous open plan living with alfresco, complimented by a large walk in pantry, additional separate living space at the front of the home, with separate laundry and linen as well as a ground floor powder room. The first floor offers a huge master bedroom with walk in robe and ensuite, as well as two additional large bedrooms and rumpus area with balcony.
*Optional Facade Shown

