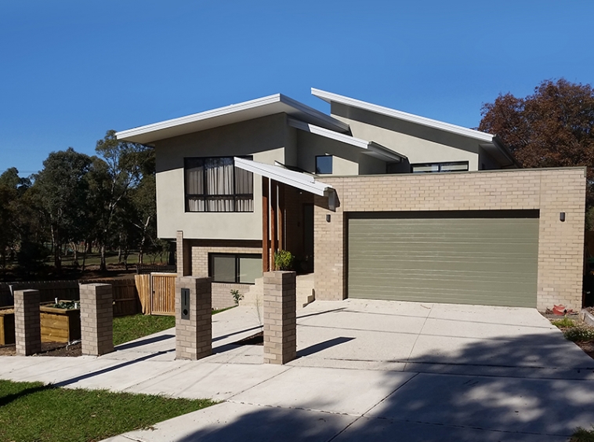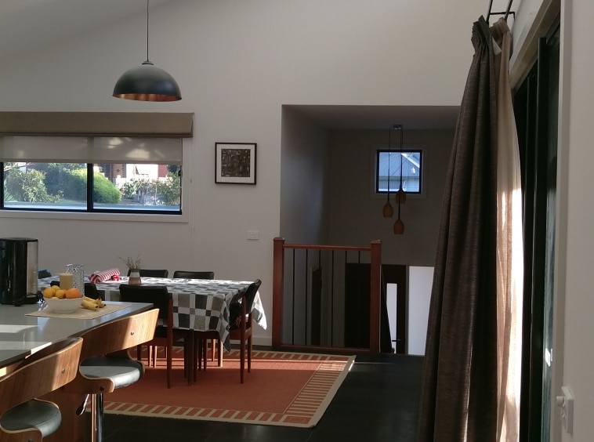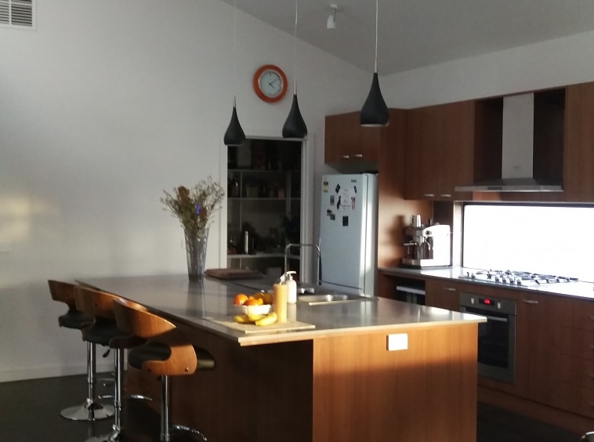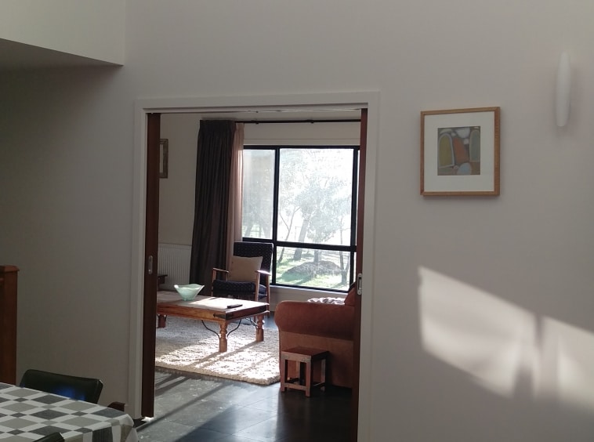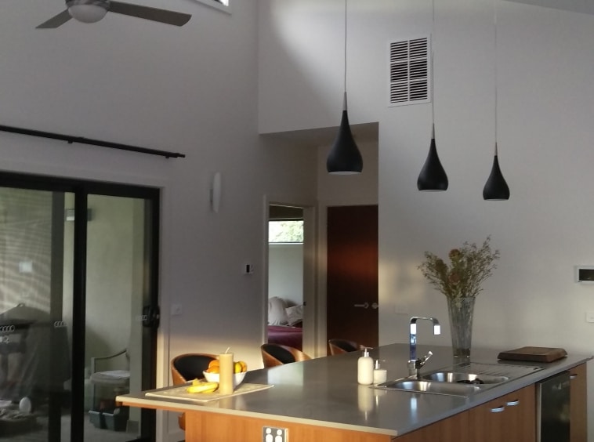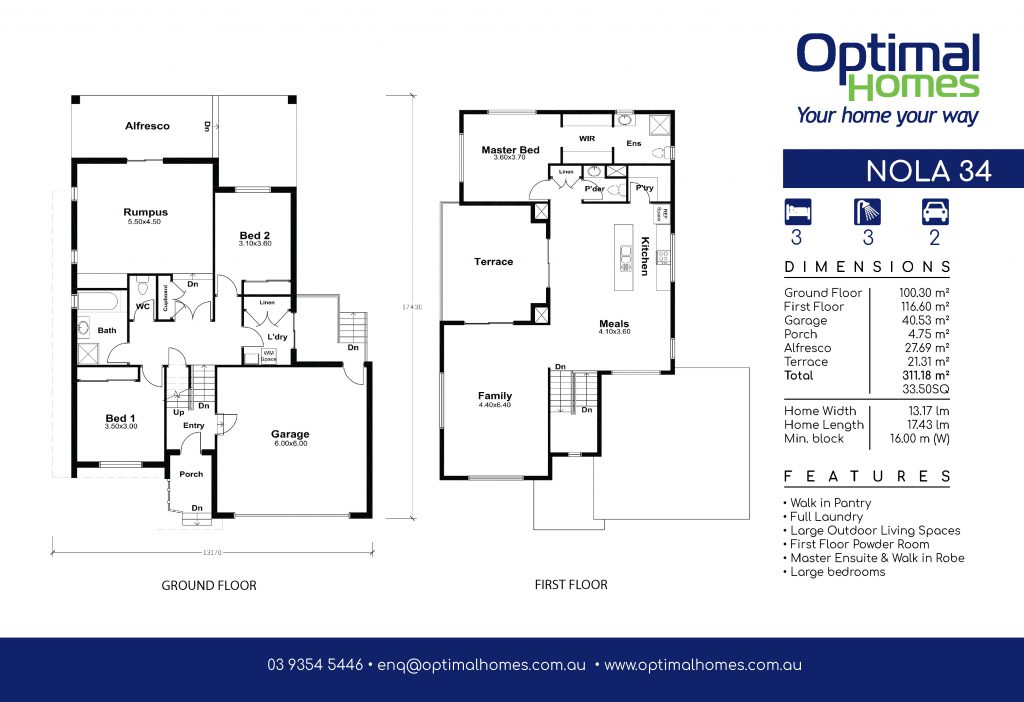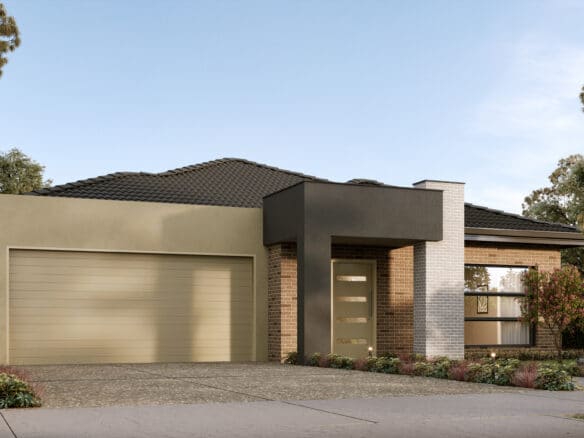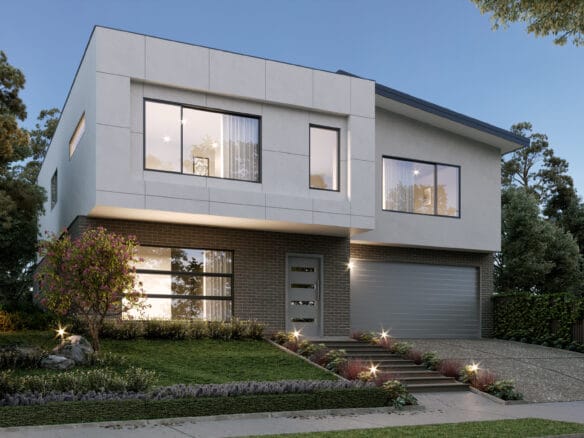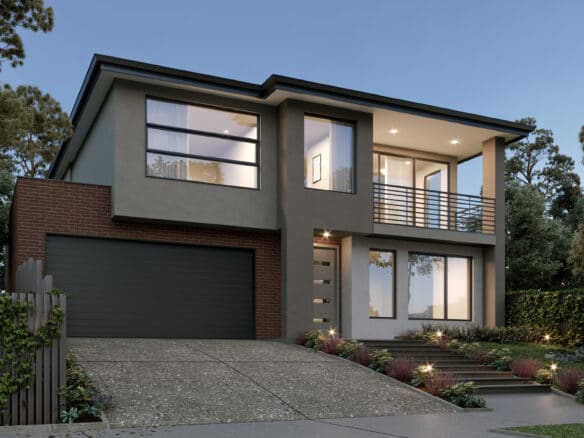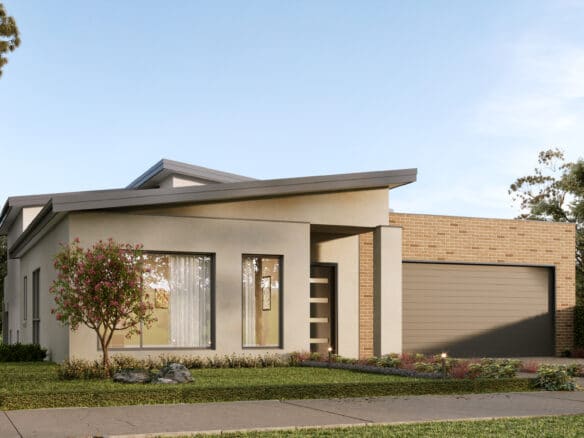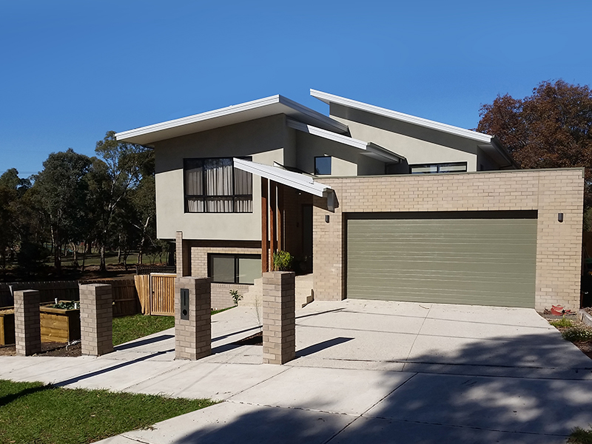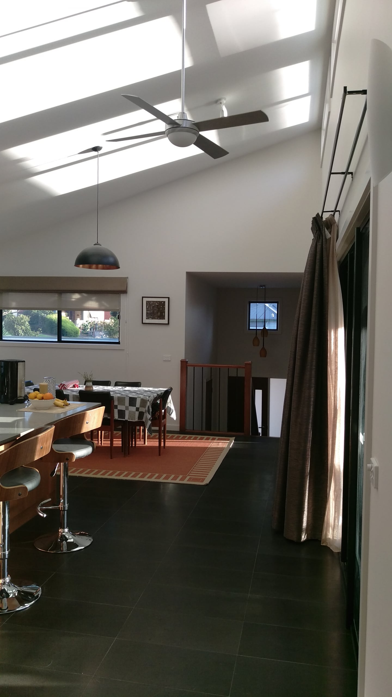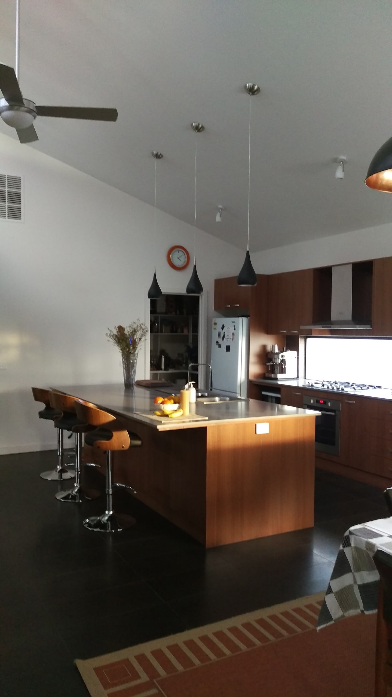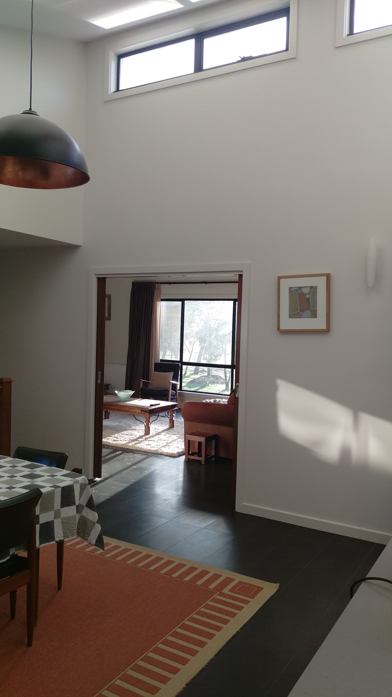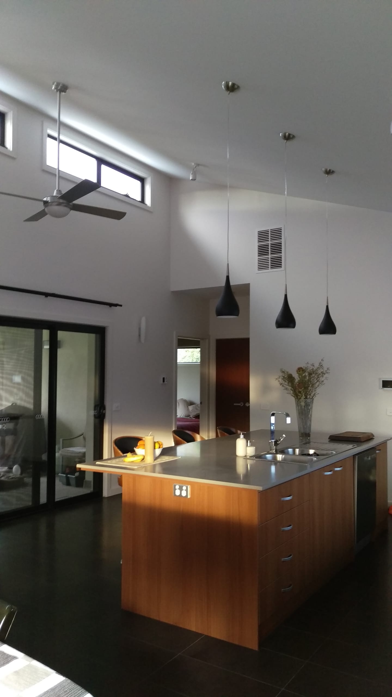Nola 34 Split Level Home
Nola 34 Split Level Home
Overview
- Slope Design, Split Level
- 3
- 3
- 2
- 34
Description
The Nola 34 Split Level is a unique and spacious design with the living spaces on the first floor. The ground floor offers two large bedrooms with a bathroom and full laundry. Down a couple steps is a spacious rumpus area with attached alfresco, making the space a great retreat for older children. The first floor includes the open concept living areas, powder room, a huge terrace and the private Master Bedroom with walk in robe and ensuite.
Have a look through the gallery of photos from this build!

