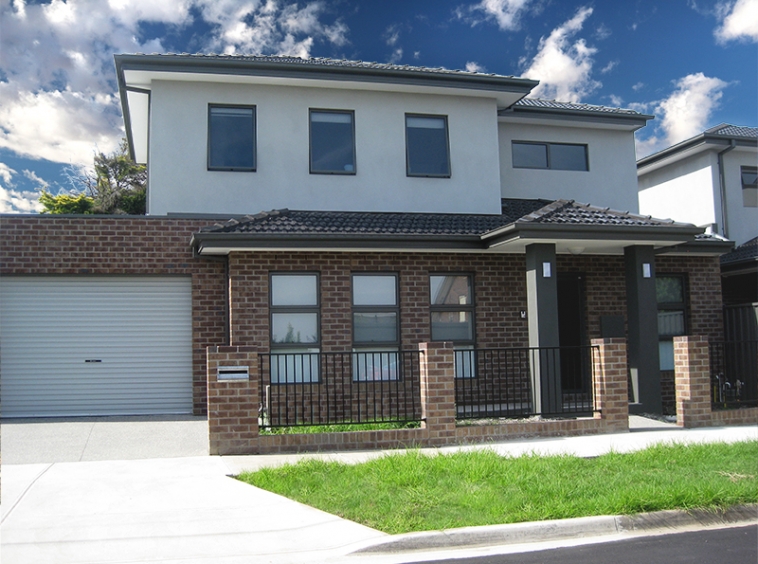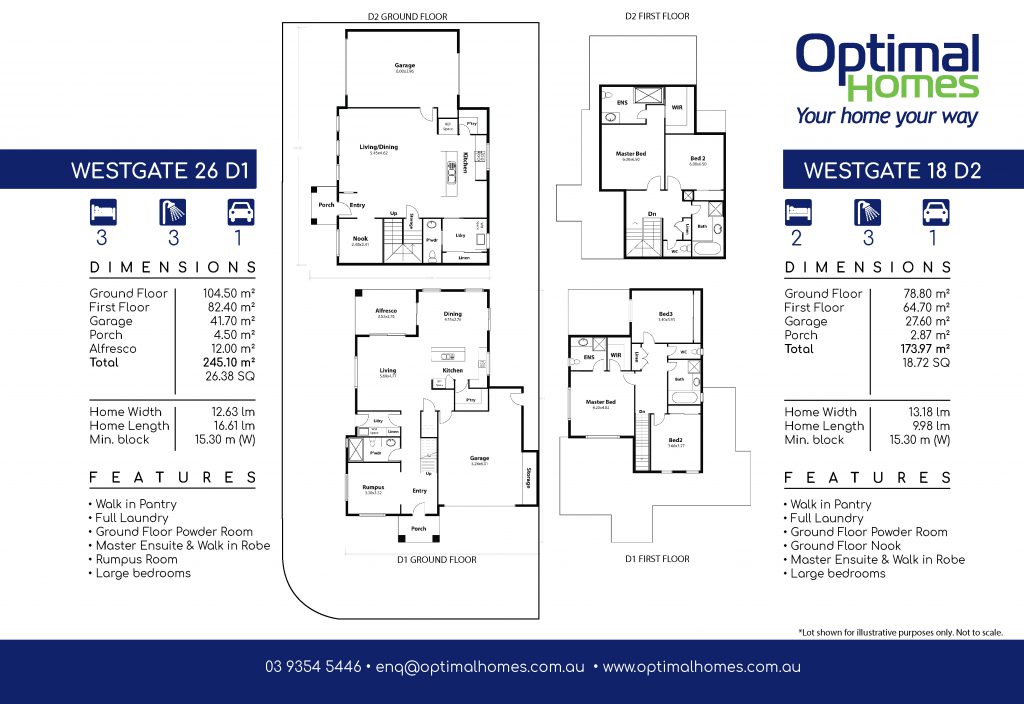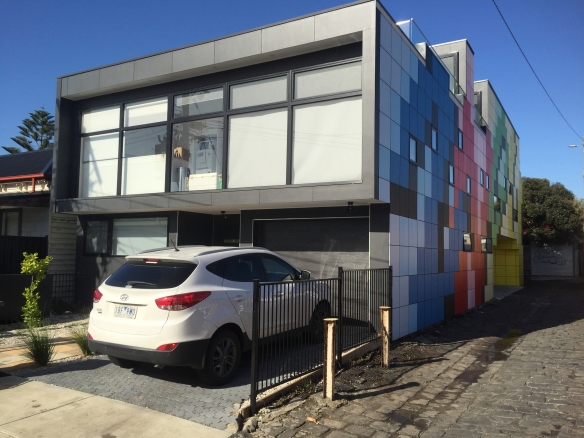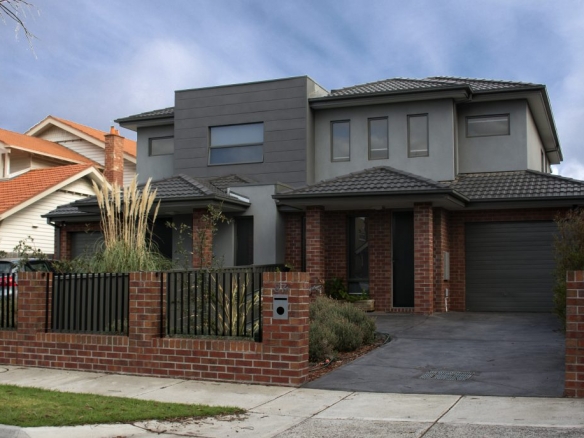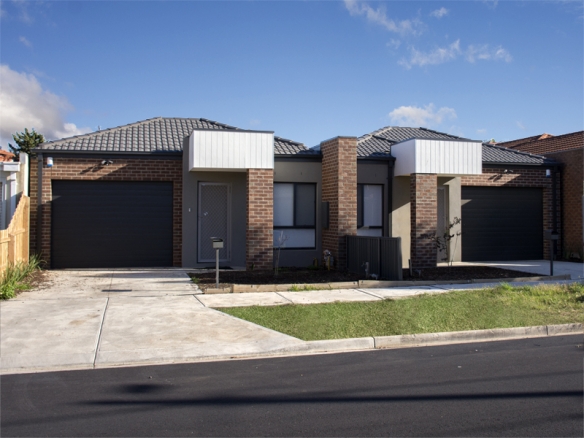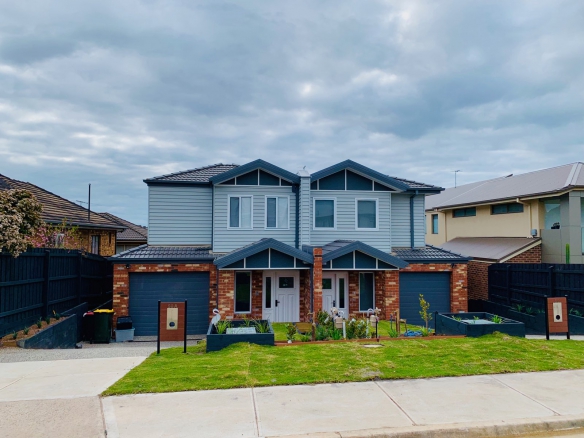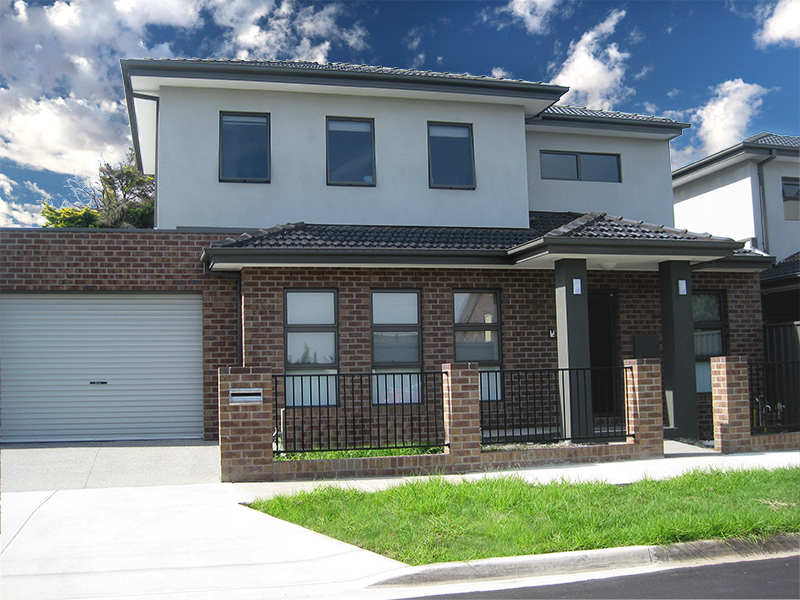Westgate 26/18 Dual Occupancy
Westgate 26/18 Dual Occupancy
Overview
- Dual Occupancy
- 3
- 2
- 1
Description
The Westgate 26 Dual Occupancy is a spacious double storey home. It includes ground floor open concept living around an L-shape kitchen, walk in pantry, full laundry and additional rumpus room. The first floor offers a Master Bedroom with walk in robe, ensuite and two additional spacious bedrooms. This home also includes a linen on each floor, alfresco space and bonus storage in the garage.
The Westgate 18 Dual Occupancy is a economic double storey home. The ground floor open offers concept living, walk in pantry, powder room, full laundry with large linen and a study nook, as well as a bonus storage under the stairs. The first floor includes a Master Bedroom with walk in robe, ensuite, including an over-size shower, and an additional large bedroom with bathroom and linen.
*Optional Facade Shown

