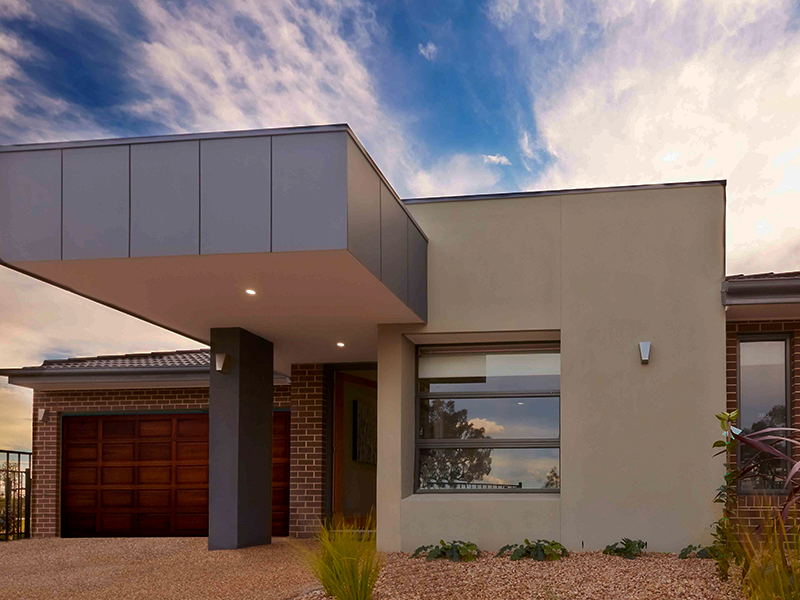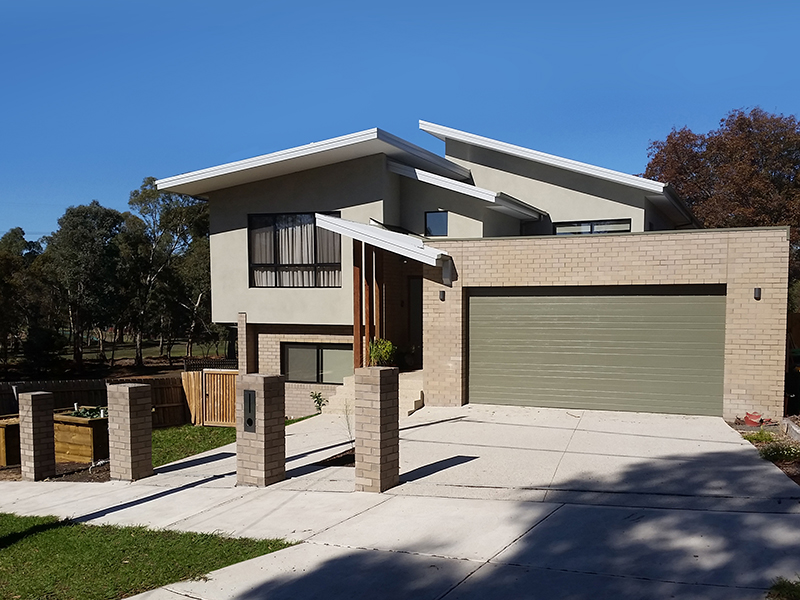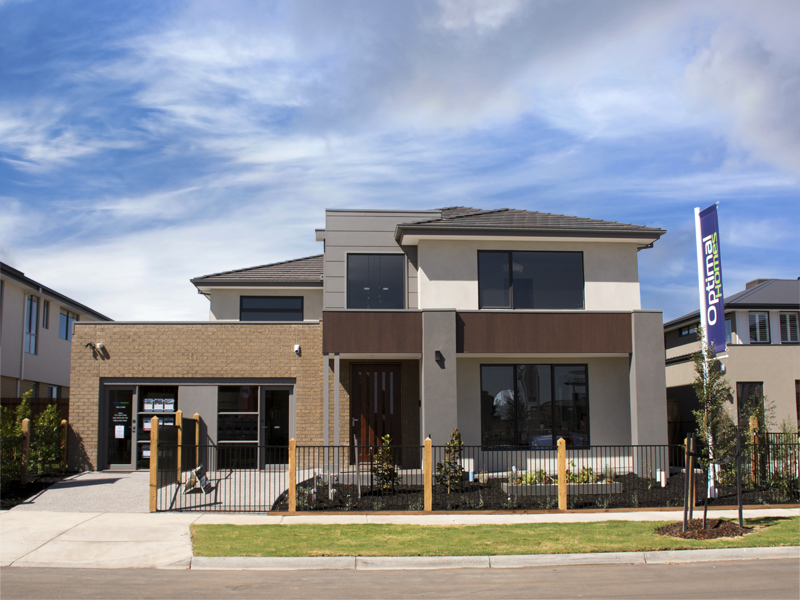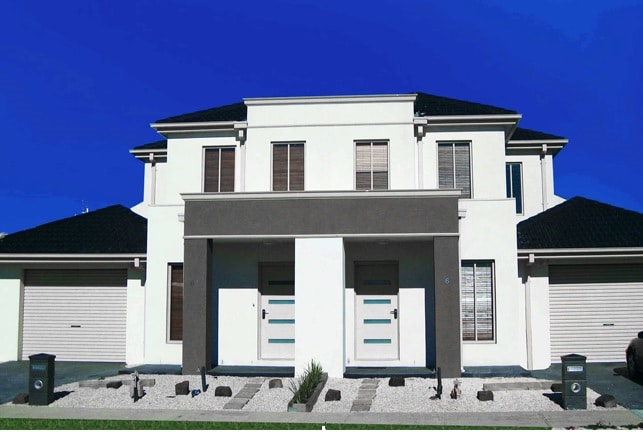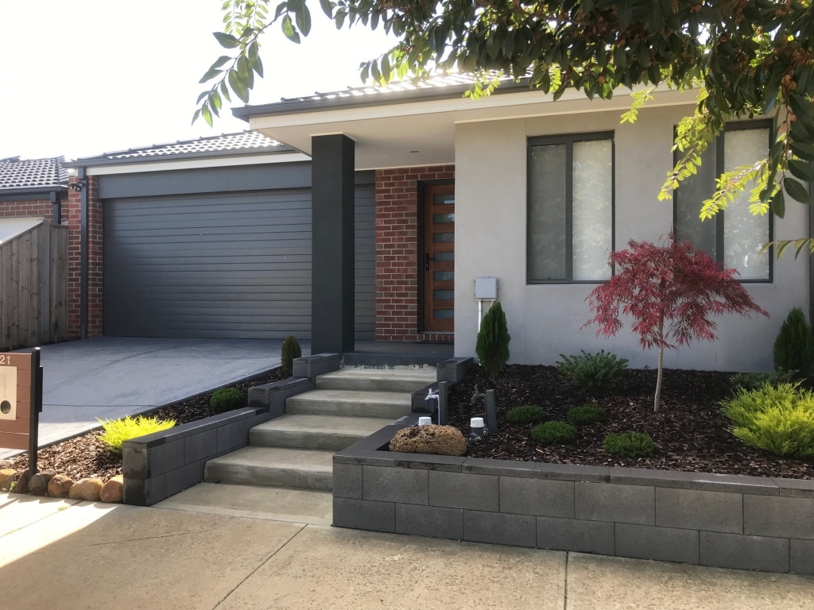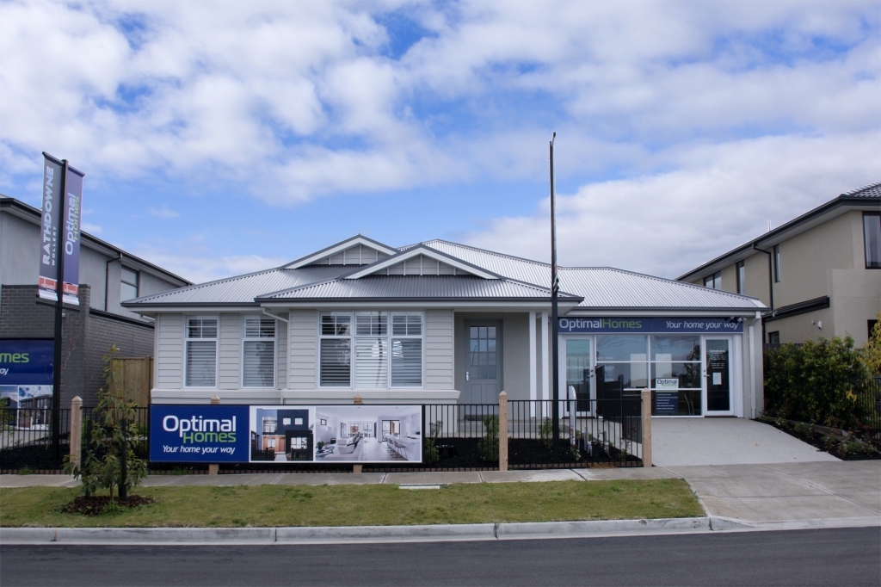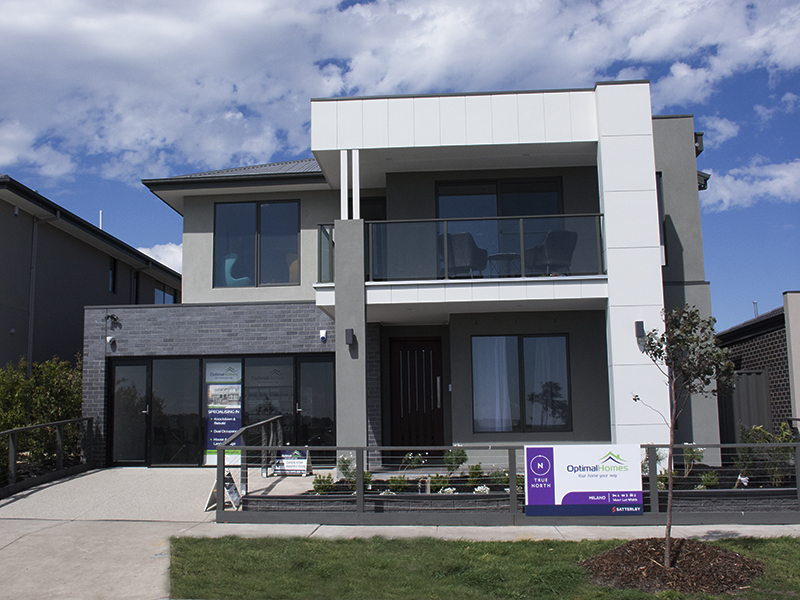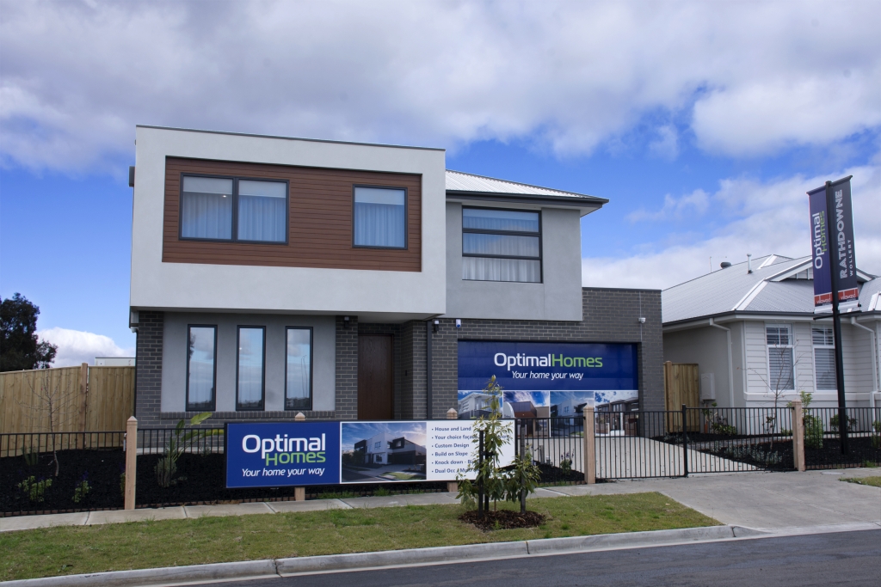The Portofino 29 is generous luxury home. It includes a Master Bedroom with walk in robe and large ensuite, three additional large bedrooms, walk in pantry, study nook, full laundry, open concept living with an optional unique fireplace, (or a separate living room), as well as an exclusive verandah and an alfresco for outdoor living. Have a look through the gallery of photos from our ex-display...
The Nola 34 Split Level is a unique and spacious design with the living spaces on the first floor. The ground floor offers two large bedrooms with a bathroom and full laundry. Down a couple steps is a spacious rumpus area with attached alfresco, making the space a great retreat for older children. The first floor includes the open concept living areas, powder room, a huge terrace and the private Master...
The Tivoli 41 is a spacious double storey home. It boasts two master suites, one on each floor. The ground floor includes open concept living, walk in butlers pantry, powder room, full laundry, guest bedroom with ensuite, a huge rumpus room, extra storage and an alfresco for outdoor living. The first floor offers a Master Bedroom with walk in robe and large ensuite including an over-size shower, three...
The Mangan 26 is a spacious duplex offering all the bells and whistles across two floors. The ground floor includes a guest bedroom with walk in robe and ensuite, additional powder room, full laundry and sunny open concept living at the back. The slightly larger second dwelling offers an additional separate living room at the front of the home. On the first floor dwelling one offers a large master bed...
The Colorado 21 offers a large, open concept, living space at the back of the home. A master bed at the front of the home includes walk in robe and ensuite, with three other well sized bedrooms and an additional bathroom. This home also includes a full laundry with access to the side yard and a walk in pantry for the kitchen! This house can be built in 10.5 mt block from boundary to boundary. *Optional...
The Montauk 31 offers a large open concept living, dining and rumpus space off the kitchen near the entry of the home. Walk out to the alfresco off the meals area makes this home an entertainers delight! An additional living or optional study is situated at the entrance and near by is a powder room and bath. There are 3 large bedrooms tucked away privately down the corridor and at the end a spacious...
The Milano 41 is a generous double storey home. It includes ground floor open concept living, walk in butlers pantry, powder room, full laundry, a separate living room, study nook and an extended alfresco for outdoor living. The first floor offers a Master Bedroom with walk-around robe and large ensuite including an over-size shower, three additional large bedrooms with walk in robes, and an additional...
The Azure 38 is a spacious double storey home with everything you could want and more. The ground floor includes open concept living, walk in pantry, full laundry, powder room, a guest bedroom with ensuite, a full study and an alfresco for outdoor living. The first floor has a large lounge room, three large bedrooms, two with walk in robes, and an incredible Master Bedroom with walk in robe and...

