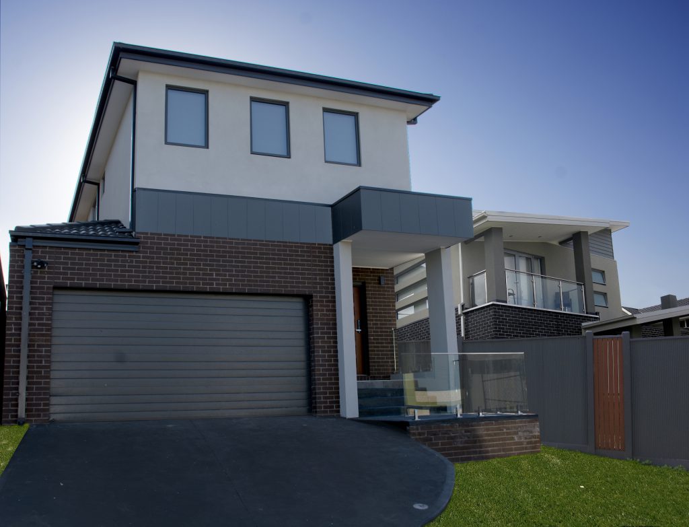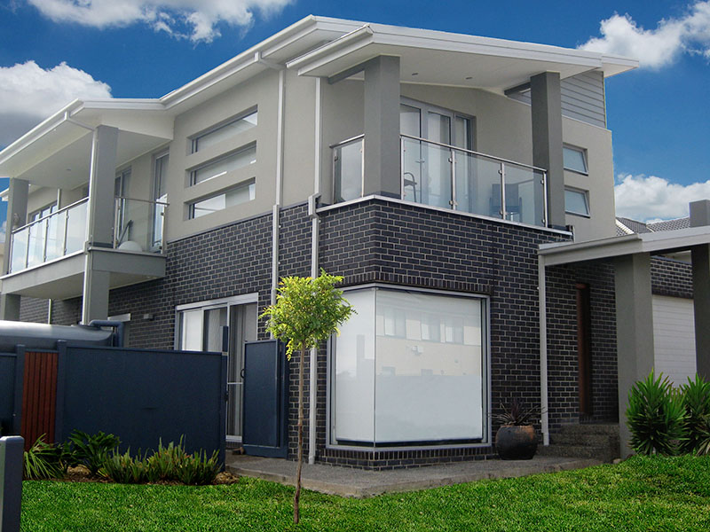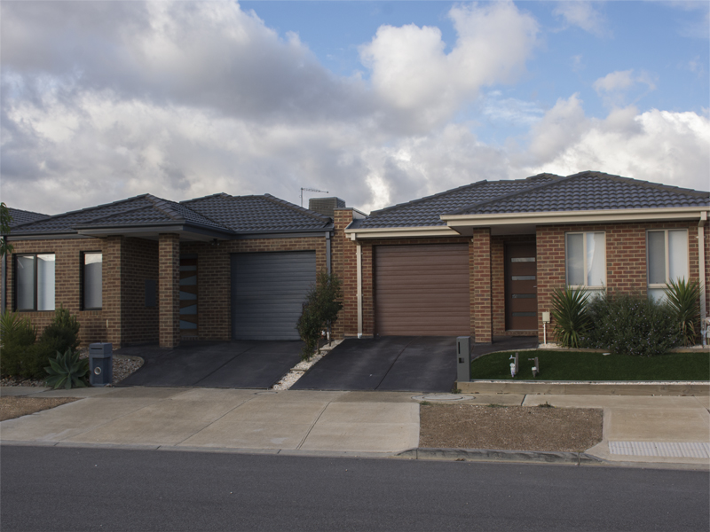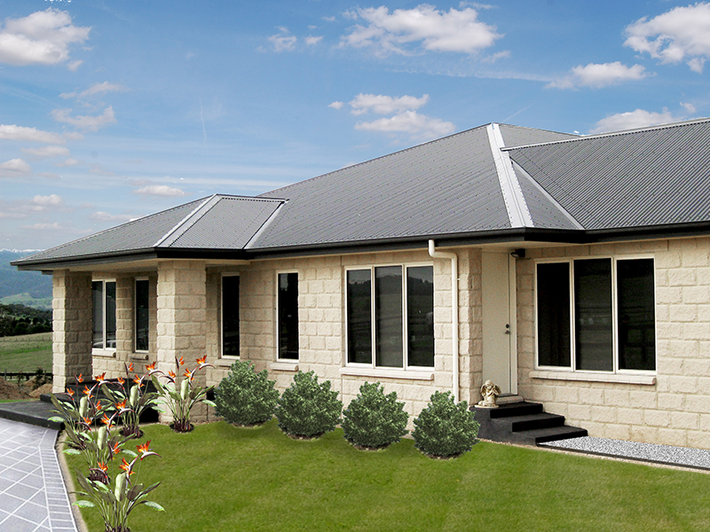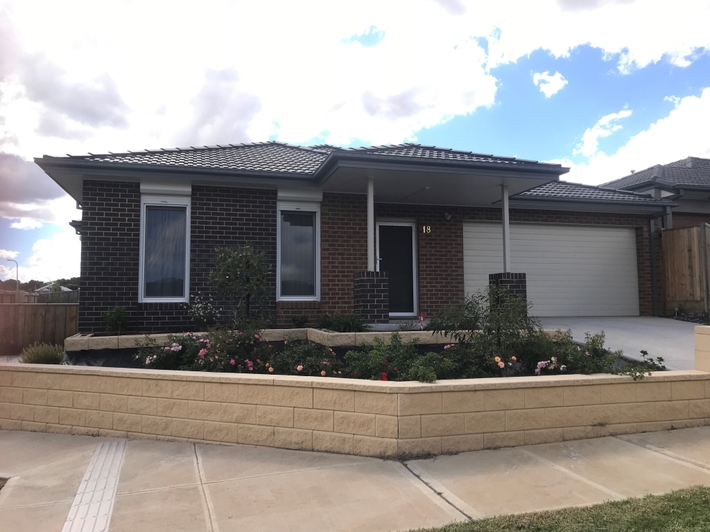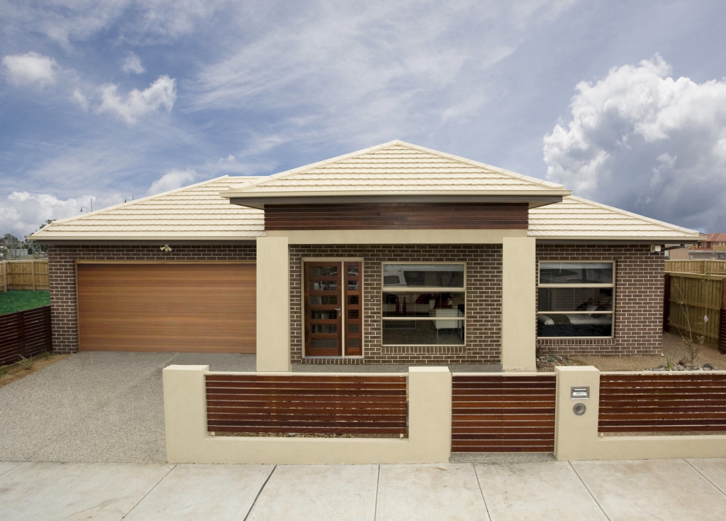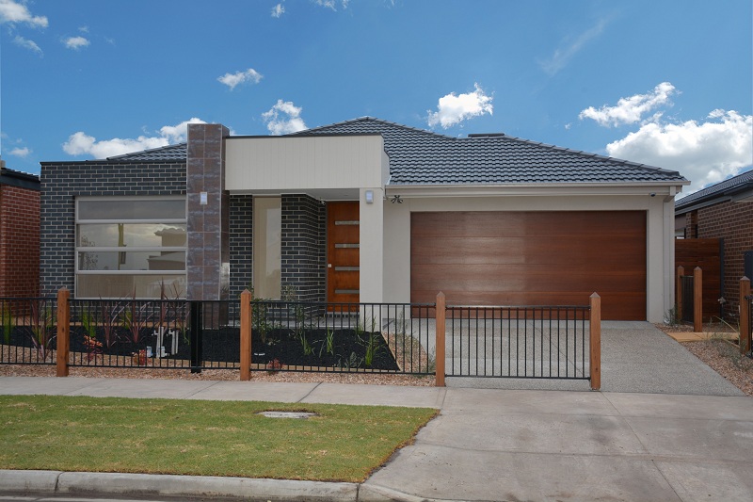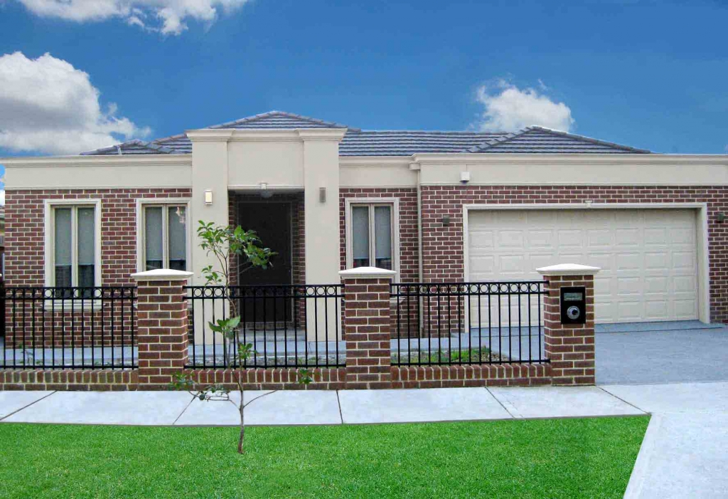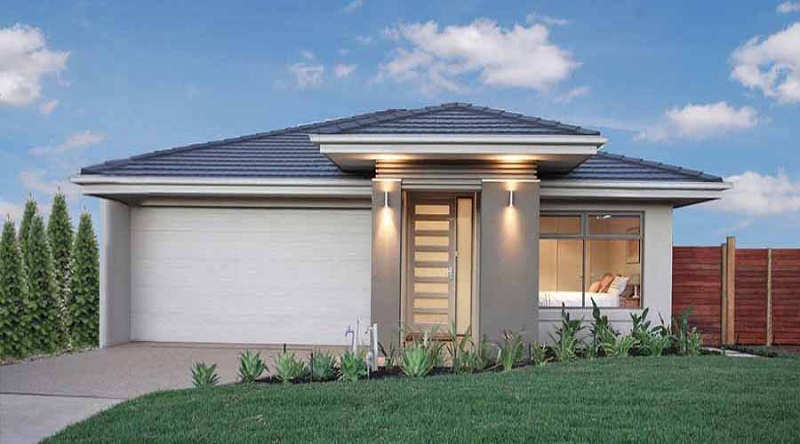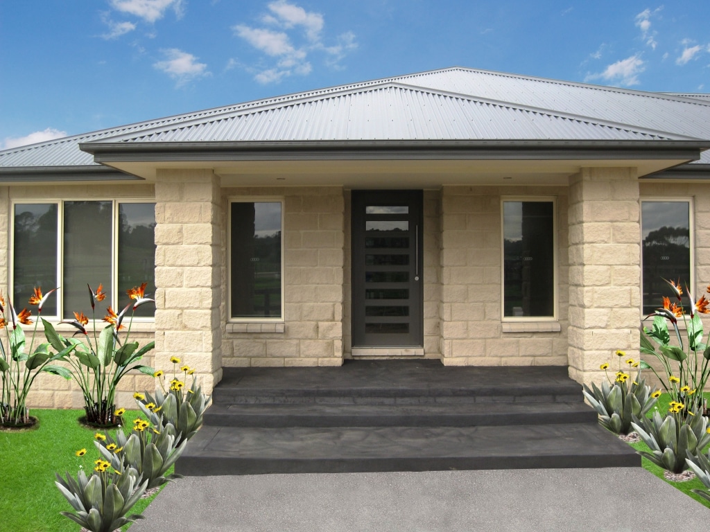The Liverpool 34 Sloping Block Home is an excellent choice for a narrow block. This modified version of our Liverpool 31 design offers streamlined living. The ground floor includes open concept living, full laundry, powder room, an alfresco for outdoor entertaining and bonus storage under the stairs. Upstairs there is a generous Master Bedroom, walk in robe and ensuite including a tub, two...
The Barrington 42 Split Level Home offers generous luxury living. The ground floor includes a powder room at entry, a full laundry which connects to the garage to act as a mudroom, with walk in butler’s pantry through to the kitchen and meals area. Down the steps is a large family room with a private theatre. Toward the front of the house is a huge living area and semi-private full study. The first...
Our economic Finders 15 Floor Plan, in a dual occupancy format. Each home is an identical mirror and include a walk in robe, with ensuite, in the Master Bedroom, two additional bedrooms, full laundry, kitchen pantry and open concept living. This is a great option for investors looking to get started with their first properties! *Optional Facade...
The Ranch 25 is an ideal home for block with wide frontage or for rural homes. It offers everything you need including, a Master Bedroom with walk in robe and ensuite, three additional bedrooms, walk in pantry, study nook, open concept living with a separate living room, full laundry and an alfresco for outdoor living, with a gorgeous ranch-style facade. *Optional Facade Shown * Photograph includes...
The Phoenix 27 is a generous home for a small family, offering a large Master Bedroom with a retreat, as well as walk in robe and ensuite, two additional large bedrooms, walk in pantry, full laundry, full study, open concept living and an alfresco for outdoor...
This home is a great family home, with bedrooms separate from the living spaces. It offers a private Master Bedroom with walk in robe and ensuite, three additional large bedrooms, a separate living room (that could be a retreat for the Master Bed!), walk in pantry, open concept living, full laundry, extra storage space, and an alfresco for outdoor living. *Optional Facade...
The Capri 26 is well sized and makes a great first home. It includes a Master Bedroom positioned at the back of the home which has a walk in robe with ensuite, three additional large bedrooms, walk in pantry, study nook, open concept living, a separate living room, full laundry and an alfresco for outdoor living. Have a look through the gallery of photos from our ex-display home! *Optional...
The Birmingham 29 is a generous home with a Master Bedroom including a walk in robe and ensuite, three additional large bedrooms, full laundry, walk in pantry, huge open concept living space, study nook, separate living room, an alfresco for outdoor living and extra storage in the garage. *Optional Facade...
This is a well sized home offering a Master Bedroom with walk in robe and generous ensuite, two additional bedrooms, with an optional fourth bedroom or full study, walk in pantry, open concept living, an alfresco for outdoor living and lots of storage...
The Austin 31 is an ideal home for block with wide frontage or for rural homes. It offers everything you need including, a Master Bedroom with creative walk in robe and ensuite, three additional bedrooms, walk in pantry, pass-through study nook, open concept living with a separate living room, full laundry and a large alfresco for outdoor living, with a gorgeous ranch-style facade. *Optional Facade...

